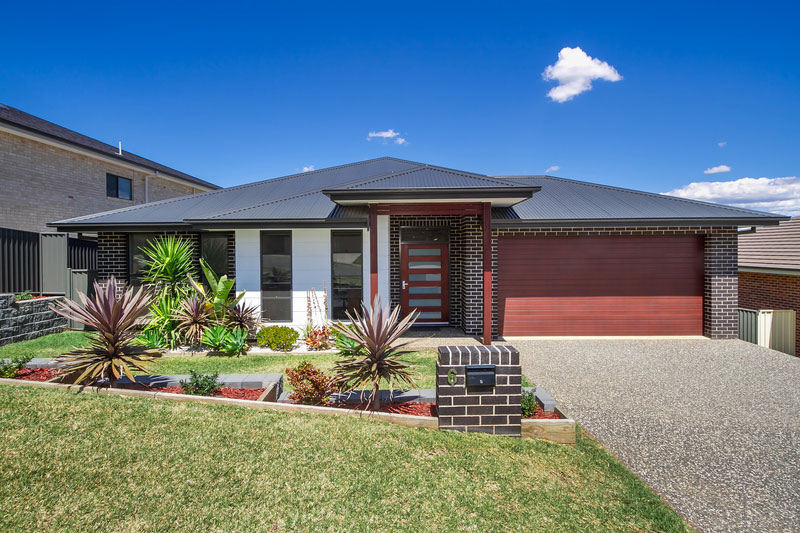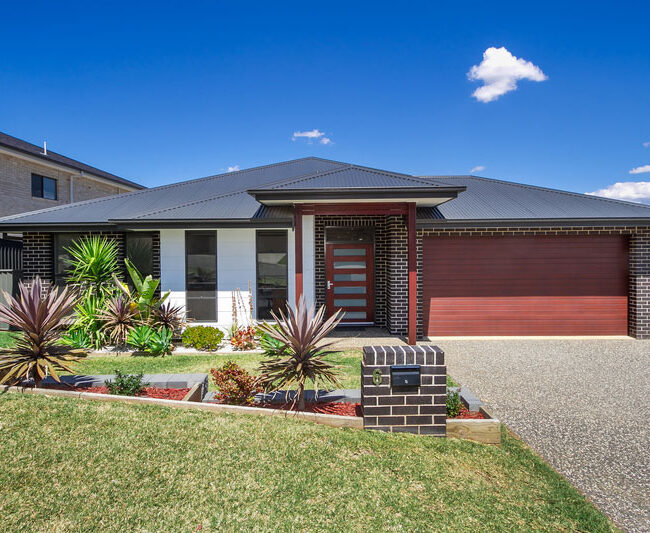Tamworth home
The project team had full control of the design and selections for this project. Standing on the vacant land it was clear a design was needed to celebrate the district views.
Project Brief
Create a single level family home that celebrated the views from the site and create a colour palette that would allow anyone to add their own personal touch in the future.
Design Outcome
The team created a design with the living portion of the home to the rear allowing for access to the views from the kitchen, dining and living, these then opened onto a small deck commanding almost 270° views from the site. The main bedroom was also located at the rear of the dwelling to provide glimpses of the view from the bed. A ground level BBQ area was added below the deck to allow for a seamless connection to the backyard for family gatherings. The team enjoyed designing this family home, they were able to make the most of the amazing district views and maintain a functioning family home. Truly an amazing place to visit or live.















