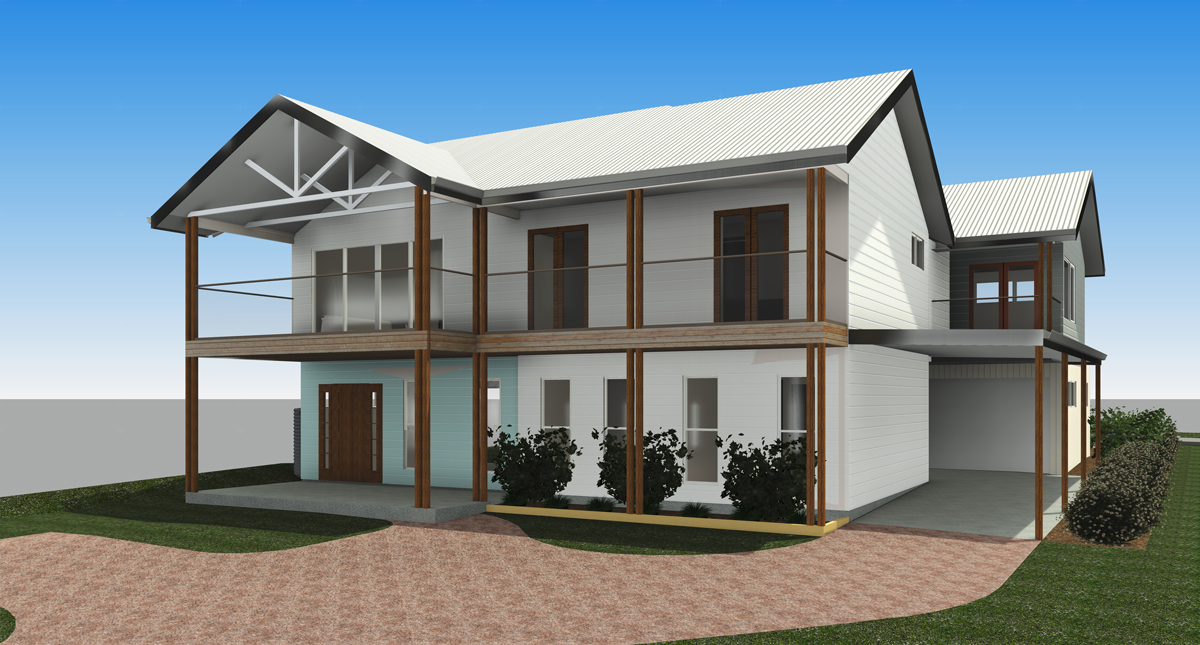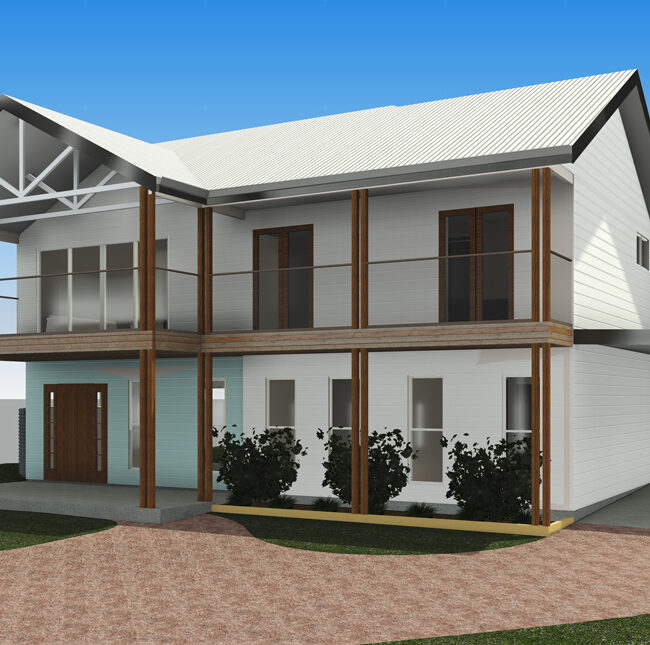Australian Hamptons
The team were approached to design alteration and addition to an existing home that was in disrepair and had been poorly separated into two units in the past.
Project Brief
Our clients wanted a new main bedroom suite on the first floor and a better connection to the ground floor spaces. They also wanted a secondary dwelling to help offset the project cost long term finished in a Hamptons style with the secondary dwelling to match to make the whole project flow.
Design Outcome
The idea of a new main bedroom wing over a garage connected to the main living areas on the first floor was decided on to make the most of the lake views. With the existing lower floor then allowing for additional separated family living this was connected with a staircase that provided access to the detached garage. Large decks were added for multiple outdoor living options. The secondary dwelling was than designed for disabled living as the clients wanted to provide a purpose-built space for someone in need.





















