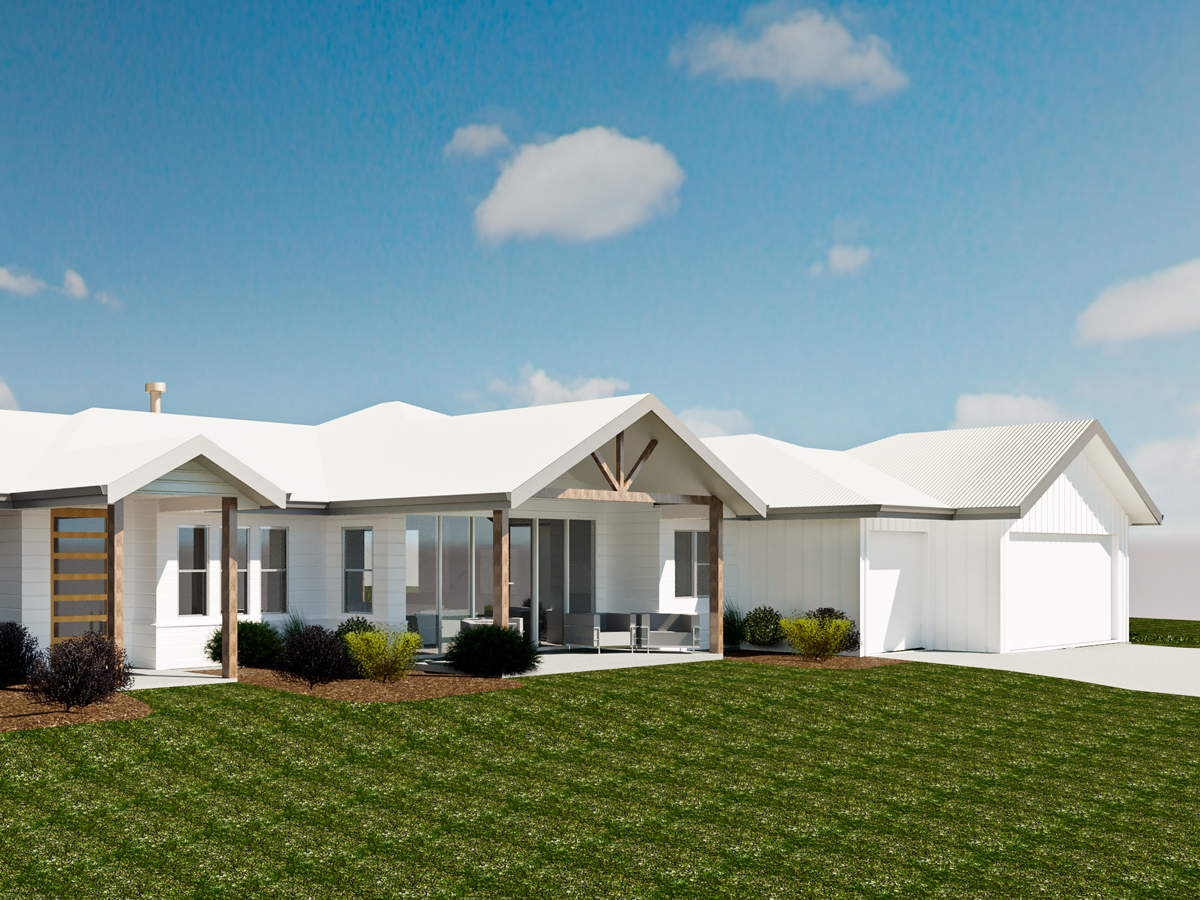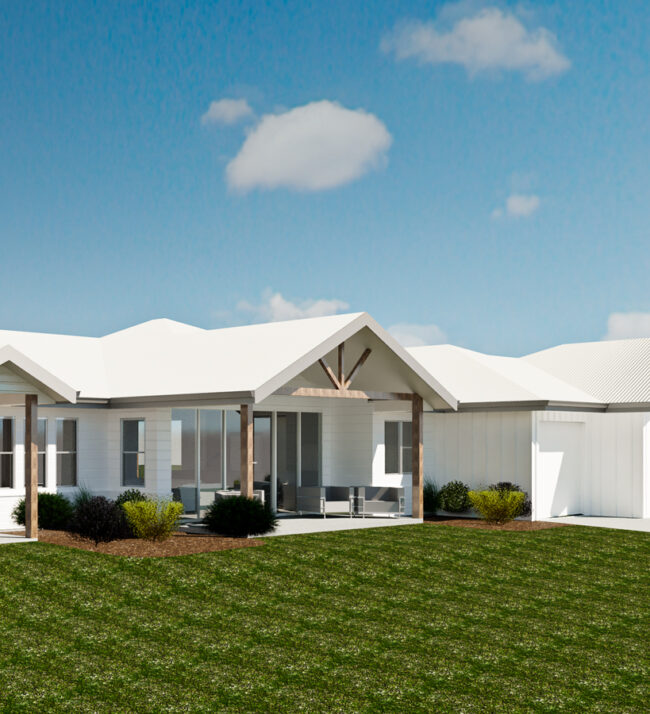Country Coastal
The team were approached to design a new home for a builder to showcase their work as a live in show home.
Project Brief
Our clients wanted a large semi efficient ranch style home that has room for a bigger family, plenty of storage space and a dedicated office.
Design Outcome
The site had a curving front street boundary that also faced north meaning all we would need to open up the front of the home to capture the lower winter sun for a more efficient home.
The curving front boundary made for a stepped front façade giving great visual interest. The home was designed in three main sections, the working section was on the Western side of the property to create a separation from the hot afternoon summer sun.
The middle portion was set out as the living area with great winter sun access and some North Eastern views. The bedroom section was then placed on the Eastern side giving the home the ability to separate each section off for better energy efficiency.
The look of the home was designed to be a bit of a cross between coastal and farm house with the garage finish coming from New Zealand rural Architecture.















