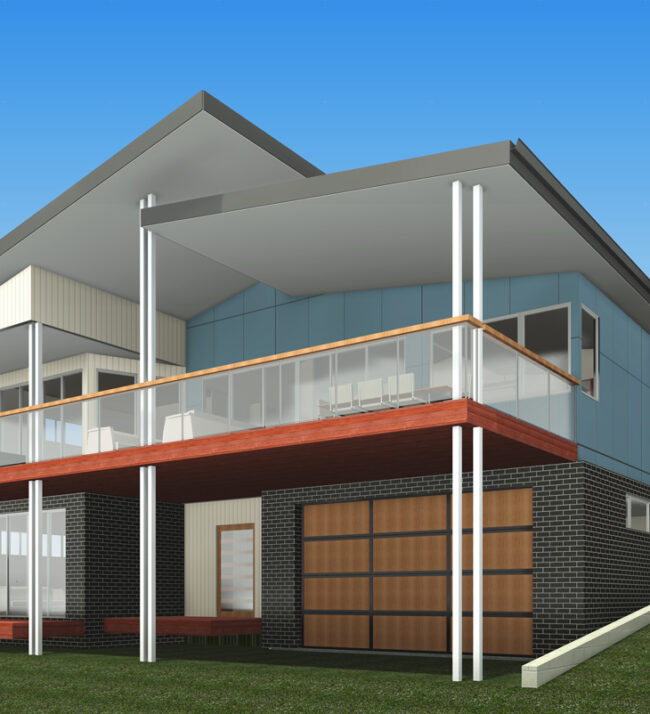Harmony Lake House
The team were approached to design a new home for a family with intergenerational living.
Project Brief
Our clients wanted a large home that has room for a bigger family, plenty of storage space and a dedicated office and an internal self-contained secondary dwelling.
Design Outcome
The property faces North East with beautiful views out to Lake Macquarie.
The home was designed around having large decks to the front to make the most of the amazing views with direct access from the main living area.
The main suite was added to the Eastern corner to allow for views and morning sunlight with additional bedrooms in a Western wing.
Downstairs was designed with a double garage and large workshop, a formal main entry and a separated second living space with its own patio facing East for those morning coffees.
A pool is still being thought about to finish the connection to the rear yard.














