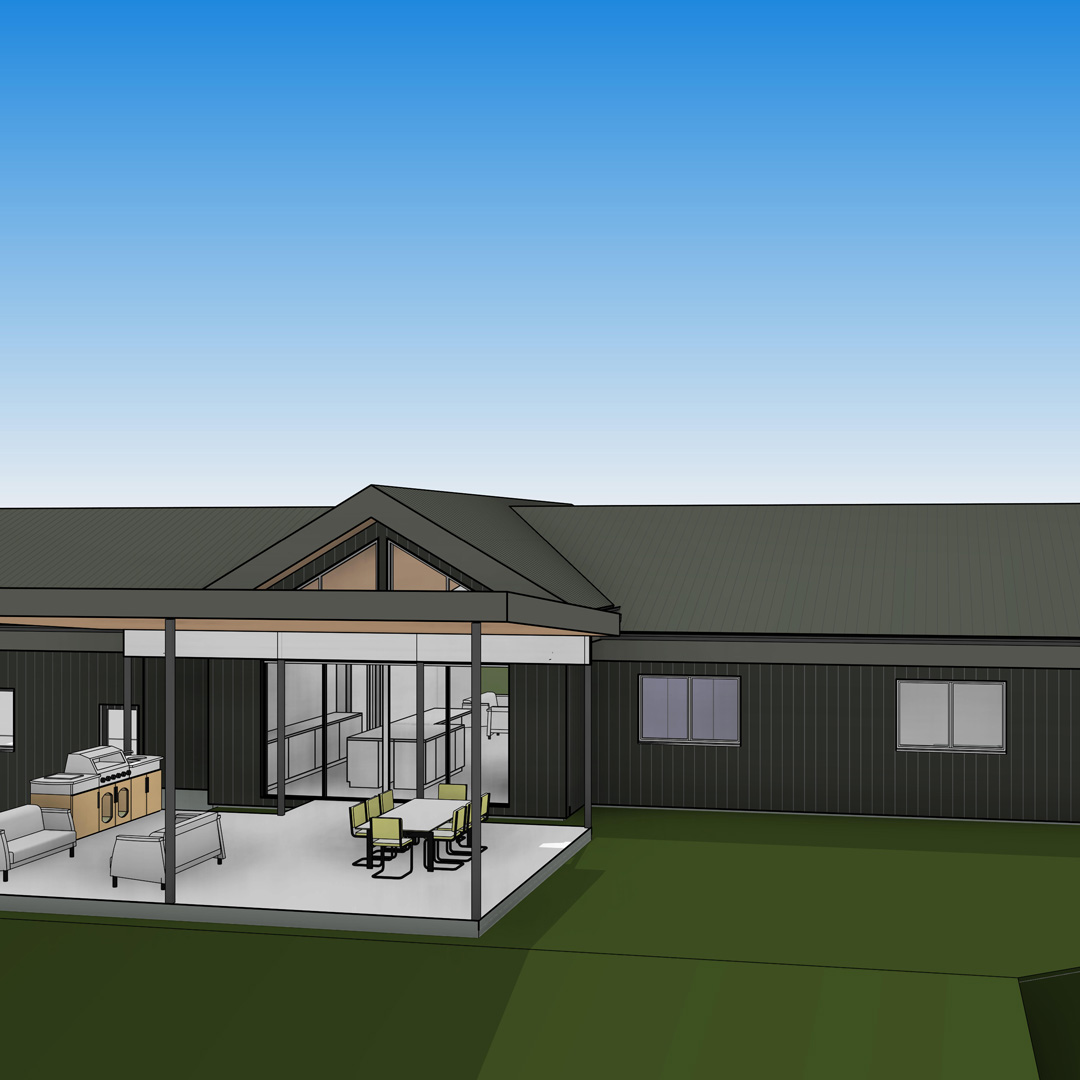Charlton off-grid family home
Project Brief
Our clients approached us to design them an off-grid family home for a rural setting that would be comfortable year-round without having access to grid power.
Design Outcome
The property is situated in Bandon Grove in the foothills of the beautiful Barrington Tops with mountainous views back towards Dungog.
When our clients wanted an efficient off-grid home with no option for grid power back up the conversation turned very quickly to designing a home to meet the international standards of Passive House. This way we could design a home that ran only from electricity to heat and cool the home, provide hot water, and all of the energy required for cooking and the general running of a home.
The floor plan and design of the home was laid out to be a simple barn like structure with a large raked ceiling heart for the family living opening up the alfresco and taking full advantage of the amazing views.
With the view being to the south some care was required when looking at the energy usage of the building for heating over the cooler months but with some carful tweaking of the PHPP (Passive House Planning Package – Energy modelling software) we were able to keep the required heating to an acceptable level.
The outcome with be a home that will use up to 90% less energy to heat or cool that a traditional home meaning a true off-grid outcome was a lot more feasible.












